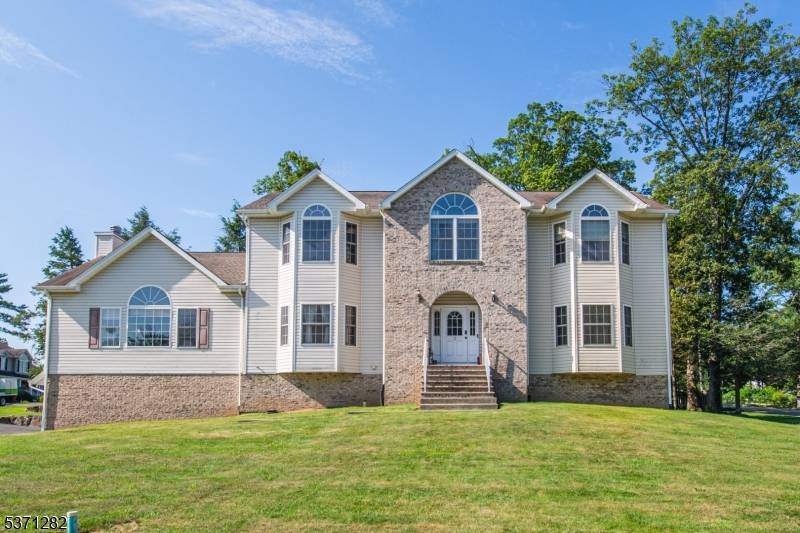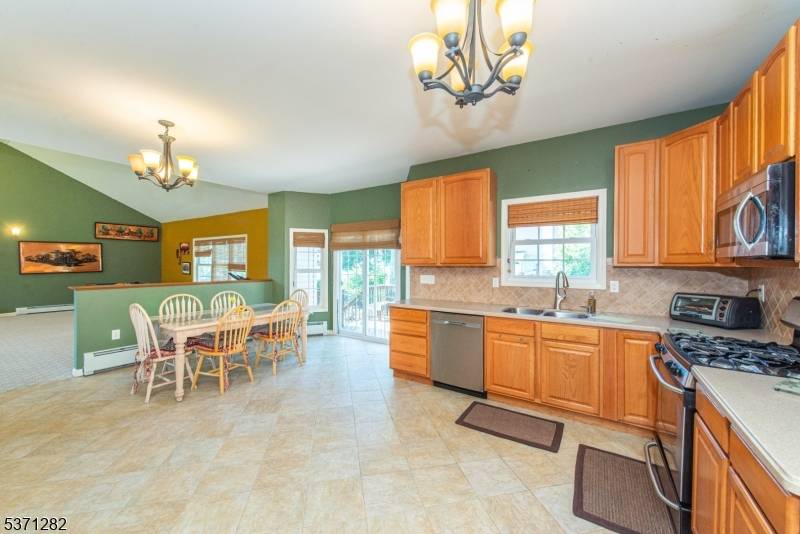OPEN HOUSE
Sun Jul 20, 12:00pm - 3:00pm
UPDATED:
Key Details
Property Type Single Family Home
Sub Type Single Family
Listing Status Active
Purchase Type For Sale
Square Footage 4,158 sqft
Price per Sqft $198
Subdivision Village On The Ridge
MLS Listing ID 3976314
Style Colonial
Bedrooms 5
Full Baths 3
HOA Y/N No
Year Built 2006
Annual Tax Amount $19,256
Tax Year 2024
Lot Size 0.460 Acres
Property Sub-Type Single Family
Property Description
Location
State NJ
County Passaic
Rooms
Basement Full, Unfinished, Walkout
Master Bathroom Jetted Tub, Stall Shower And Tub
Master Bedroom Full Bath, Walk-In Closet
Dining Room Formal Dining Room
Kitchen Eat-In Kitchen
Interior
Interior Features CODetect, FireExtg, CeilHigh, JacuzTyp, SmokeDet, StallShw, StallTub, WlkInCls
Heating Gas-Natural
Cooling Central Air, Multi-Zone Cooling
Flooring Carpeting, Tile, Wood
Fireplaces Number 1
Fireplaces Type Family Room
Heat Source Gas-Natural
Exterior
Exterior Feature Stone, Vinyl Siding
Parking Features Built-In Garage
Garage Spaces 3.0
Utilities Available Electric, Gas-Natural
Roof Type Asphalt Shingle
Building
Lot Description Corner, Level Lot
Sewer Public Sewer, Sewer Charge Extra
Water Public Water, Water Charge Extra
Architectural Style Colonial
Schools
Elementary Schools Marshall Hl.
Middle Schools Macopin
High Schools W Milford
Others
Senior Community No
Ownership Fee Simple





